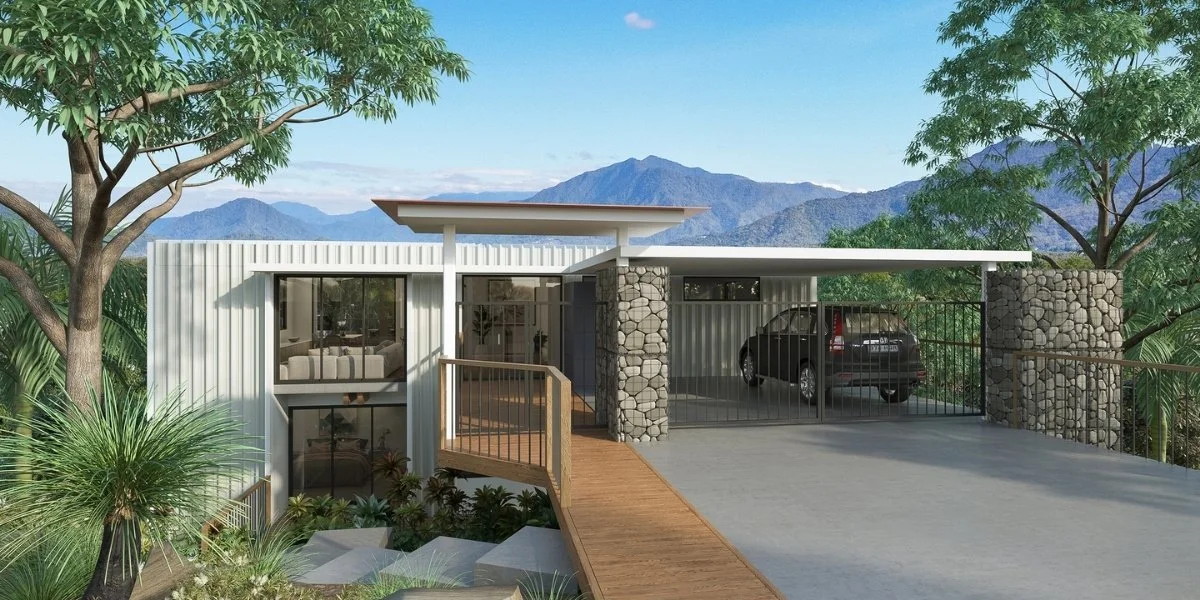9 Ray Street
Yorkey’s Knob
Cairns, Queensland // 2022 - Present // Residential Development
A carefully considered residential development at Ray Street, Yorkeys Knob, transforms a steep, elevated site into a collection of three architecturally designed homes, seamlessly integrating modern living, sustainability, and flexibility within the natural tropical landscape. Designed to accommodate a range of future residents, the development provides adaptable living solutions while overcoming the unique challenges of the site.
The design approach ensures that each dwelling can be tailored to meet diverse residential requirements, offering:
Traditional residential homes with spacious, open-plan living
Self-contained granny flats or teenager retreats with independent access
Home studio and office spaces, catering to evolving work-from-home needs
Luxury options including a lift, swimming pool, and expansive outdoor entertaining areas
This multi-residence project balances high-end architectural design with functional adaptability, allowing for seamless integration of future modifications to suit evolving resident needs.
This project contributes to the limited high-quality residential offerings in the Northern Beaches, creating a precedent for responsive, site-sensitive architecture in the region. The design enhances the coastal character of Yorkeys Knob, blending contemporary residential living with the surrounding tropical landscape while ensuring long-term livability and investment value.
The steep terrain and environmental conditions presented key design challenges, requiring innovative planning and construction strategies.
By overcoming significant site challenges and designing for future flexibility, the Ray Street development delivers a thoughtful, sustainable, and adaptable residential solution—one that reflects the needs of modern living while maximising the potential of its unique setting.
The project successfully addresses:
Vegetation and soil conditions, ensuring structural stability and minimal environmental impact
Site access and buildability, optimised through a direct builder access easement
Efficient drainage and servicing, with careful planning for electricity, sewerage, water, and stormwater solutions
The design maximises the site’s natural assets, leveraging its elevation to frame expansive views of the Macalister Ranges, tropical cane fields, and distant city skyline, while ensuring privacy and seamless indoor-outdoor connections.s to create a supportive and inclusive environment.
Each dwelling has been designed to achieve a seven-star energy rating, incorporating:
Eco-build principles, using sustainable materials and energy-efficient solutions
Passive design strategies, enhancing natural ventilation and shading
Solar panels and split-system air-conditioning, reducing long-term energy consumption
Thoughtful landscaping, integrating the existing tropical environment with a focus on long-term sustainability
Project team members
Owners
Keith & Mary Savage
Architect
Savage Architecture
Town Planning
McPeake Town Planners
Real Estate Agent
Nick Pelucchi, LJ Hooker




